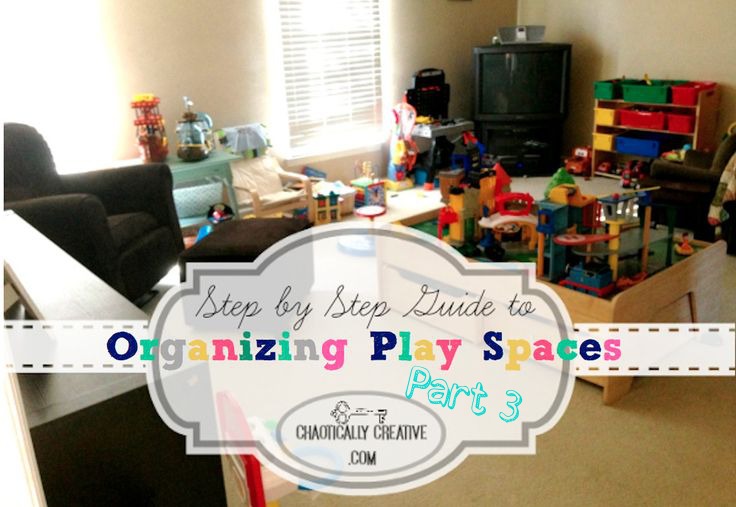 Well things just haven’t been going according to plan lately. I’ve been subbing A LOT ! Mom had sinus surgery. Then she tripped over her sewing machine cord and broke her arm while trying to get our craft shop up and running. And my friend Jennifer, well Jennifer has two little ones and has been doing her best to get all of her previous assignments completed. Finally here we are with organizing play spaces part 3.
Well things just haven’t been going according to plan lately. I’ve been subbing A LOT ! Mom had sinus surgery. Then she tripped over her sewing machine cord and broke her arm while trying to get our craft shop up and running. And my friend Jennifer, well Jennifer has two little ones and has been doing her best to get all of her previous assignments completed. Finally here we are with organizing play spaces part 3.
One of the things I asked Jennifer to do was to move her bed and move the two big slipper chairs. She tried moving the chairs in front of the window like I suggested, but she just couldn’t make them work.
Although, they look really good in front of the windows she felt that they took up way to much space. The problem with the chairs in front of the window is that they ate up space in the center of the room. The space that her boys were enjoying so much.
And sometimes…. function just has to win especially when kids are involved!
So, the chairs made their way back across the room. Okay maybe Jennifer’s husband had a little something to do with it.. Thanks Jay!
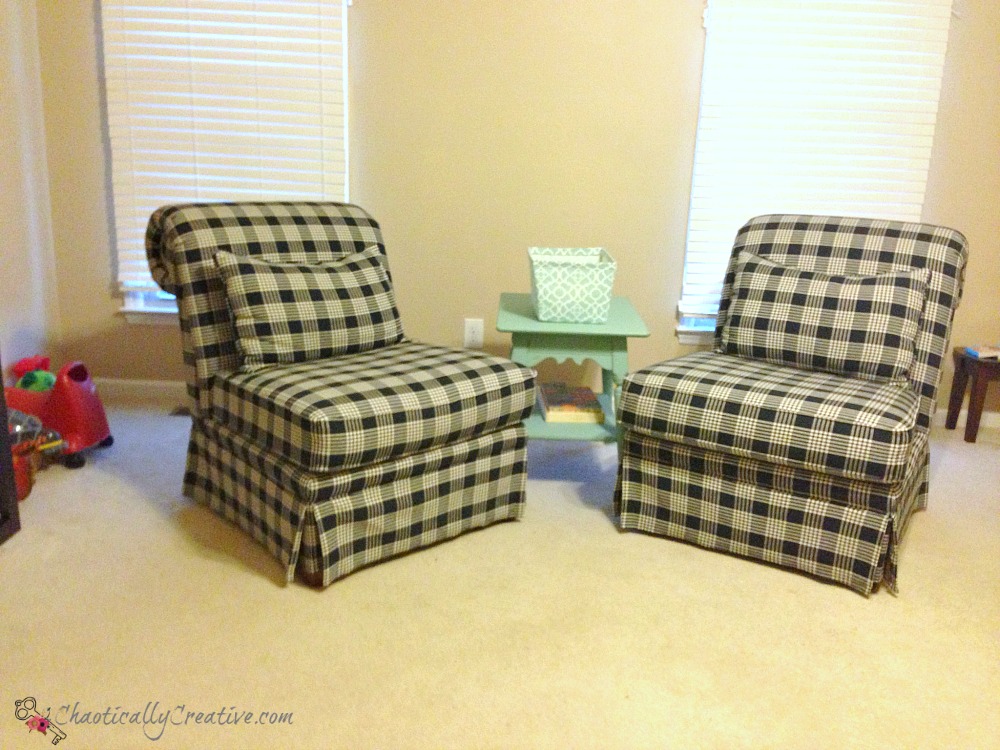 Here’s the new room plan below. I think it still works really well. The center of the room is nice and opened for the boys to romp, roll and maybe even relax. The chairs are now facing the TV and the bed faces the door. Which is a pet peeve of mine!
Here’s the new room plan below. I think it still works really well. The center of the room is nice and opened for the boys to romp, roll and maybe even relax. The chairs are now facing the TV and the bed faces the door. Which is a pet peeve of mine!
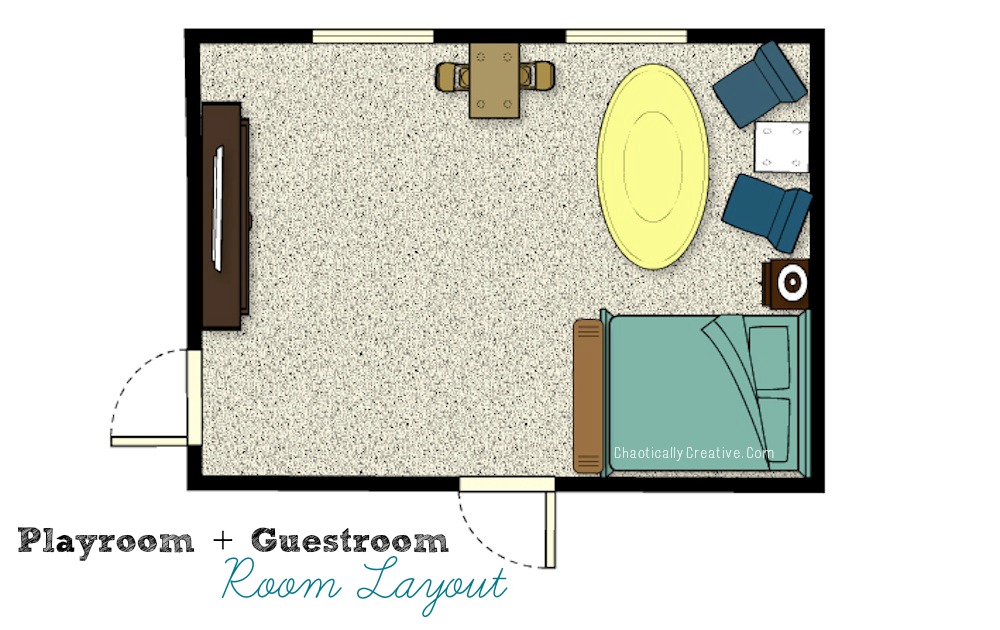
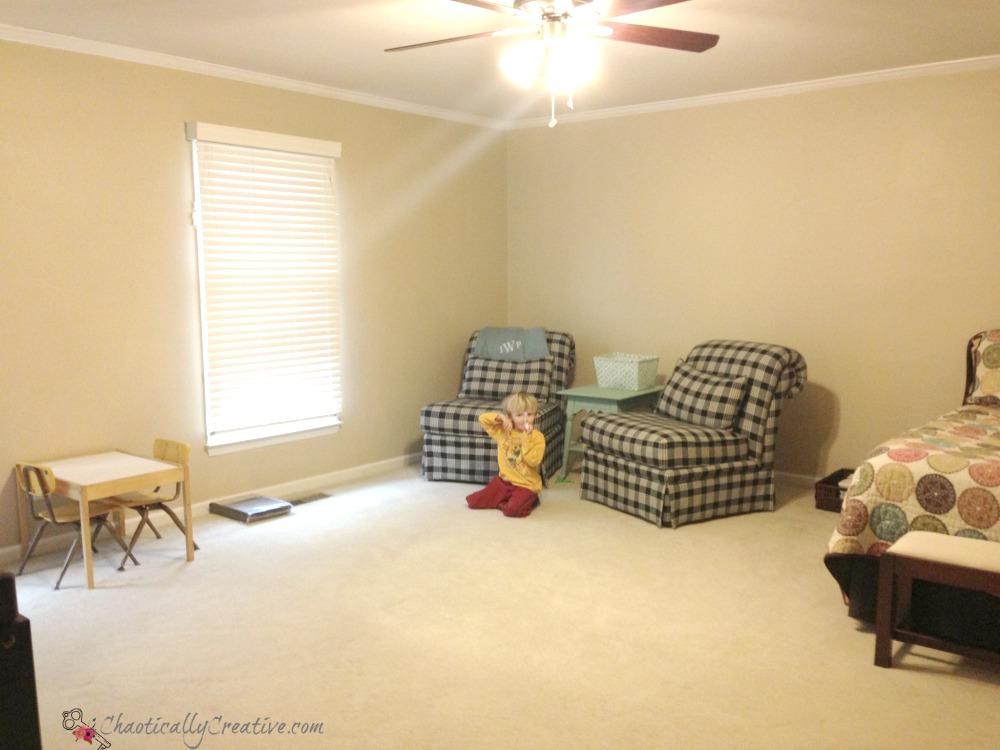
Even though design is really important sometimes you have to go with what works the best for your family. As the boys grow and don’t need that big empty space the chairs can always be moved to where ever they “look” the best.
Have you ever had to place furniture purely out of function? Tell us about it….
Jennifer is like the rest of us. She’s got a million projects going on top of being a working Mom. So now that the room is all organized she is going to slowly start decorating.
While Jennifer works on hanging curtains, photos and organizing bins… check out our previous posts. 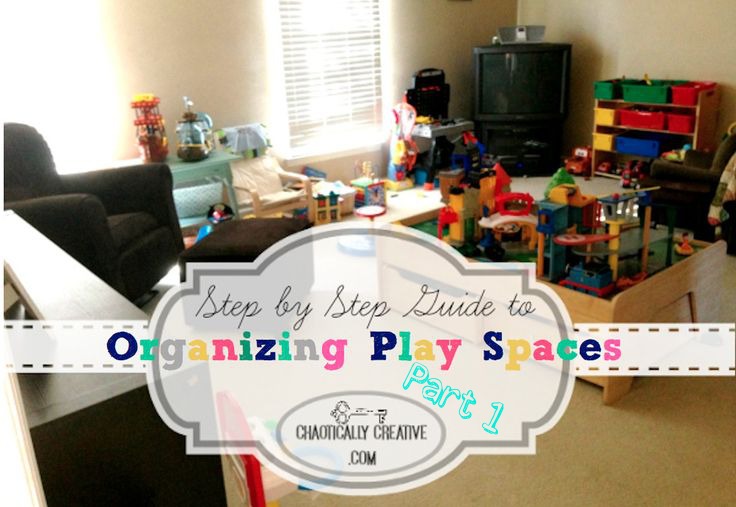
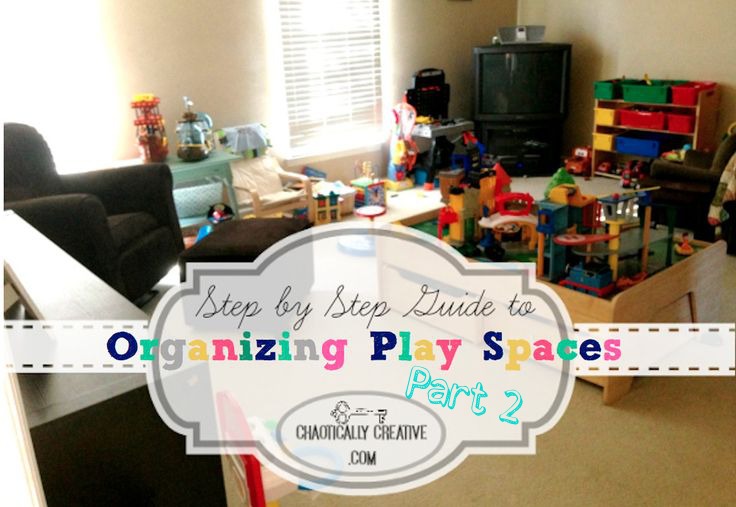
Hi.
Very nice clean up! Wow. My thought is that for guests, it’s difficult or uncomfortable to have the bed pushed into the corner. With two people, someone is going to have to do a lot of crawling to get in and out when they need to. Is it placed this way just for the little boys, so someone doesn’t fall out? Also curious why the one chair was replaced with two. Wondering if it would work to slide bed over just a few feet, away from side wall, and have chair (or chairs) & table angled across or around the other corner of that wall. Just a fun fact . . feng shui followers would not want the foot of the bed directly across from the entrance door. But sometimes those superstitions = nice arrangement. LOL. Of course it is totally up to the client to decide, right.
Good post. Am enjoying your site.
Cheryl I agree, it’s hard for guests when the bed is pushed against the wall. I think the main reason she wants it like this is for the boys to have as much play space as possible. For me I have to have my guest bed against the wall which I hate but there is no other way around it. I do agree that it would look better if it was centered on the wall even. Also, I you are right I remember now hearing that it was not good feng sui if your feet were across from the door. I remember seeing that on some home design show. It’s like the energy gets sucked out of the door or something. I like the idea of the chairs being angled around the corner as well. The two chairs needed a home and the old chair with the ottoman was taking up even more space. That’s the reasoning behind the switch. Plus I think she wanted more seating. You gave great input but yes ultimately it is up to the client and what fits their needs more than what I think looks good. Thanks for taking the time to give your input! lesley