Last week Ashton Kutcher made headlines with his speech at the Nickelodeon Teen’s Choice Awards. Within that speech he made two statements that really stuck with me. Ashton,… actually Chris, tells his young fans “I have never had a job that I was better than.” and “I believe opportunity looks a lot like hard work.” I couldn’t agree more.
My husband and I have worked so very hard for every thing we have and none of the opportunities we’ve had came easily. They came through a lot of hard work and dedication. We have both had all sorts of jobs, from sunglasses sales people, to cashiers, cleaning houses, to car sales. We’ve done it all and we never had jobs that we were better than. We also have had the opportunity to live in many places and different types of living spaces. We’ve never lived in a place that we were better than. Be it military housing, a 100 year old barn or a cozy little condo. We always made our space a home no matter the size and you can too…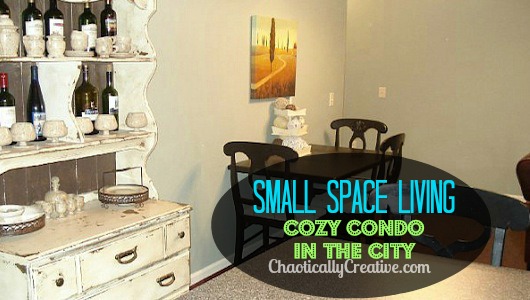
Today I want to show you a little peek into my past. Well, it’s kind of my present too. The condo featured below was our first home purchase. After living in military housing and a barn owned by my grandfather, we were elated when we bought our first home. We spent 5 great years in our condo until we moved to outside of Nashville. However, because of the real estate crash a few years back, it’s still part of our lives because we still own it. Yep, we are landlords.
Our condo is a little over 1200 square feet. It has 2 bedrooms, 2 full baths and an open kitchen, eating area and living room.
Each unit came with nothing in it but walls and a subfloor. That meant we were able to customize the unit to how we wanted it. This was so exciting for me!!! I had never been able to design my own place from scratch.
For the open kitchen/dining/living room and long hallway I selected the darkest floors possible. Loved the look but boy could you see every speck of dirt. I love having hardwood in the kitchen and haven’t and any issues with it. We also selected white cabinets which really opened up the space. I personalized the cabinets with knobs and drawer pulls.
After living in military housing with all white walls, I was ready to get out the rollers! We choose all Benjamin Moore colors for the condo. The entire living space and hallway are painted in Benjamin Moore Misted Green. I never got sick of this color, it is gorgeous.
Mom bought this cream colored hutch from a flea market for about $150. I painted the back of the hutch with left over paint from my bathroom. It really made a difference. My husband has always hated it. (ironically I’ve gotten more compliments on it than any furniture I’ve ever owned).
The chairs were hand me overs from my Mom’s friend who purchased them on a trip out to North Carolina, but couldn’t get them back to Utah. Lucky me. They were originally hunter green with wooden seats. I recovered them with foam and fabric and painted them black. The table was another great flea market find.
Welcome to the master bedroom. This bed is one of my favorite pieces of furniture. That Lazy Boy chair in the corner is my husband’s favorite piece! All of the bedding is from Target and 6 years later we are stilling using it and the furniture.
The color featured in this room is called Baked Cumin by Benjamin Moore. It is a really great neutral and pairs well with blues, reds and greens.
The other furniture in this room was our very first bedroom set. It was originally golden oak with wooden knobs. Obviously, I was in a black stage and painted this black as well and replaced the knobs.
As you can see there are two doors on this wall but there are actually a total of 3. The one to the right leads to the hallway the one on the left (actually the middle door) is the walk-in closet and the one not pictured but would be on the far left leads in to the bathroom.
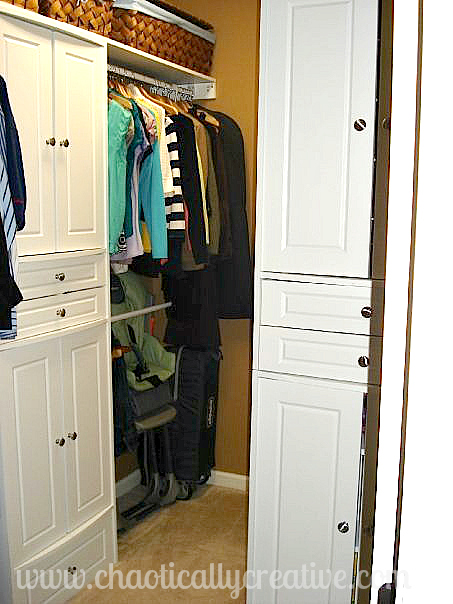
Our master closet was not super big but it wasn’t small either. When we purchased the condo the closet came with standard wire shelving. If you’ve been following us for anytime now you know how I feel about wire shelving. Wire shelving does nothing for maximizing space. Knowing this, my husband and I decided to upgrade both closets with prefab Closet Maid systems. Inside the doors are either shelves or shoe organizers.
Upgrading to this closet provided generous shelving near the ceiling where we used baskets to hide winter gear, bags and bathroom extras.
We also used the space behind the lower bar for additional storage for vacuum, the high chair and play pen.
The master bathroom was spacious, but I would have loved to have upgraded the sink to a double sink. We never got around to doing that, but I did upgrade the light fixture and added hardware to the cabinetry.
Luckily we were not bath takers because in these units the master only came with a huge shower. Which I miss dearly. We had the option to do 3 things with this shower regarding the door. We could have had the builders install a shower rod, install a door that opens outward or install sliding doors. For obvious reasons,we were not keen on having just a rod. From past experience I knew not to get the hinged door because when you open it all the water falls on to the floor. Plus hinged doors impede on your space. We definitely haven’t regretted going for the sliding door option, especially when we heard complaints from friends who got the hinged door.
Benjamin Moore Featured Paint Colors
Stay tuned for the rest of the condo tour and tips on decorating and organizing a small space……
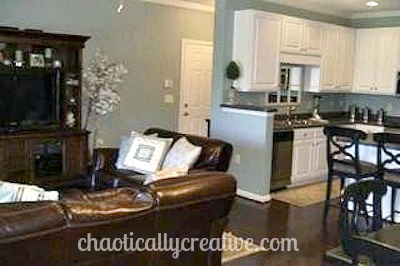
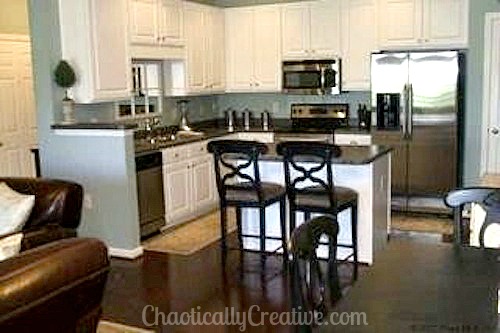
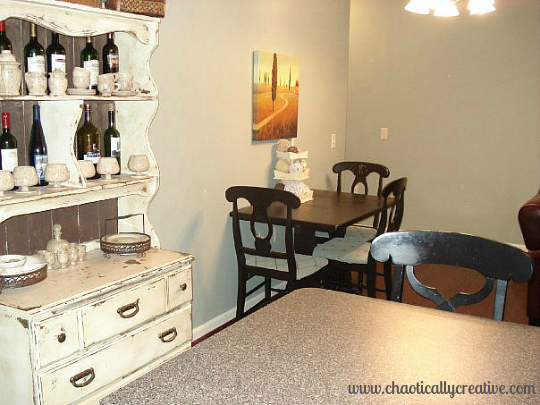
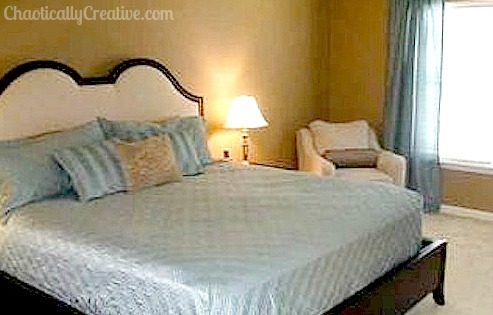
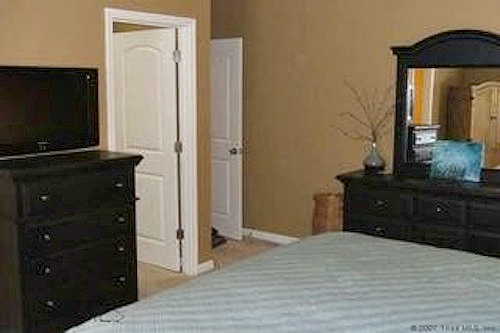
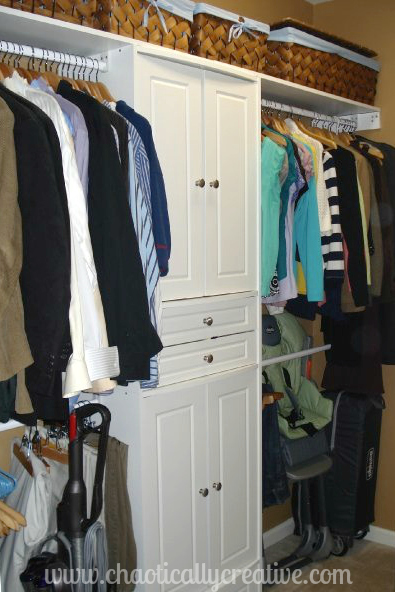

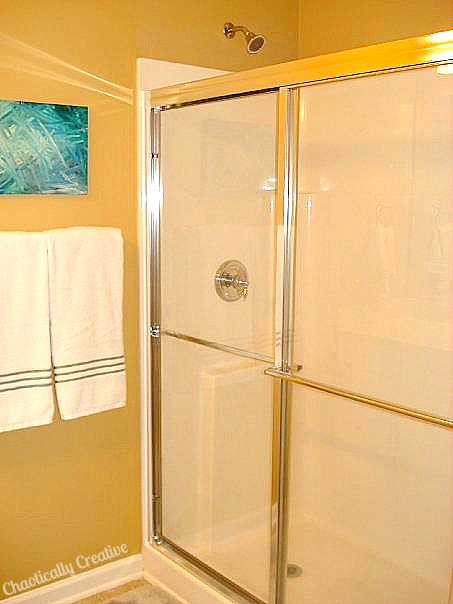
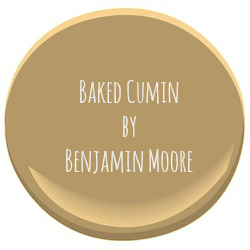
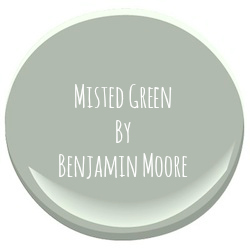
That is very cute, I just love the hutch! Sometimes when I am working too hard on my house I wish I could go back to some of my simpler homes. I think Ashton was paraphrasing Thomas Edison’s famous quote “Opportunity is missed by most people because it is dressed in overalls and looks like work.”
Yes, I definitely think that’s where he got that saying from. I saw it later On Pinterest of all things. Up until then I hadn’t heard the phrase and I love it. I might need it printed and posted in my new office. 🙂