I’m really not sure why I haven’t shared the story of the old house renovation before now, because it really is an interesting story. It is about my house, but it is not my story. It is the story of a man who loved to work on houses and bought this house at auction for a project to work on. He said that he liked the house and the setting. He could see the potential. This project turned into a huge undertaking for him as this house is very old and was in very sad shape. He and his wife were very happy at closing. They were happy to be done and selling this old girl. I just called the house a girl. Interesting… we will have to come up with a name. Being intrigued with old house renovations, I was thrilled when he gave us these pictures at closing. Now I can share them with you and we can look back and see just how far we have come. 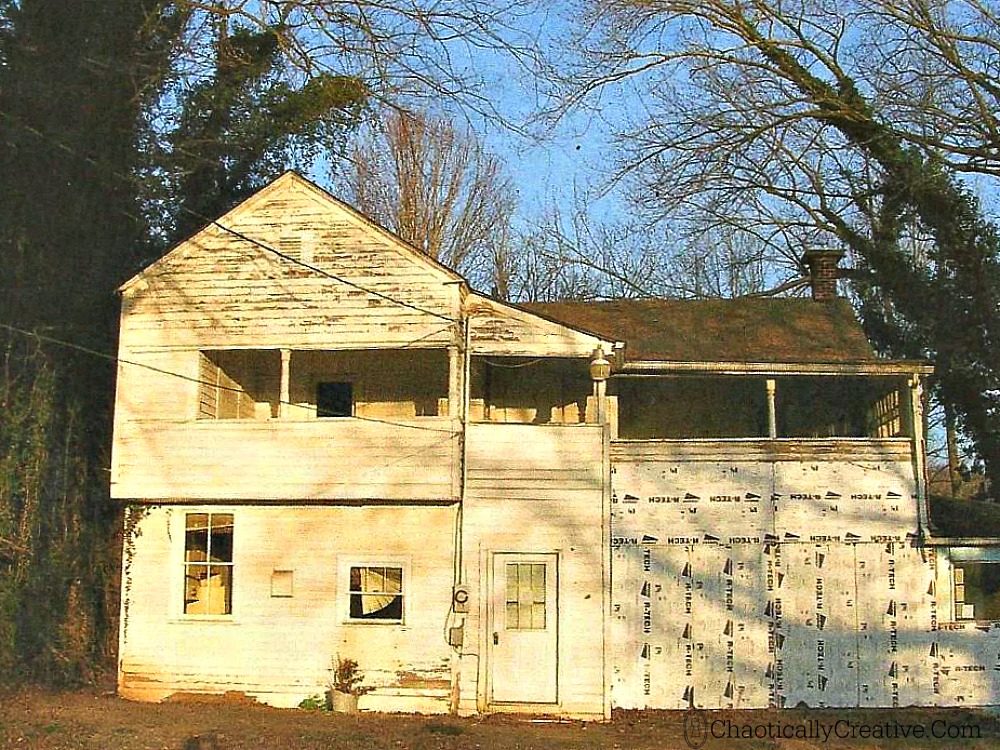 You see, the house started in 1899 as a four room house without an indoor bathroom (or closets). There was a kitchen, family room and two upstairs bedrooms. At some point in the early 1900’s there was a small fire in the kitchen and the house was sold. A more “well off” family bought it and added on. Story has it that they also had a fancier house across town and fell upon poor times during the depression. The sold their fancy house and moved into this house. At some point in the story the husband died (various accounts of what happened) and the wife now very poor remained in the house for many years. The owners after her had no funds for renovations so by the time the man bought it at auction, it needed a lot of everything.
You see, the house started in 1899 as a four room house without an indoor bathroom (or closets). There was a kitchen, family room and two upstairs bedrooms. At some point in the early 1900’s there was a small fire in the kitchen and the house was sold. A more “well off” family bought it and added on. Story has it that they also had a fancier house across town and fell upon poor times during the depression. The sold their fancy house and moved into this house. At some point in the story the husband died (various accounts of what happened) and the wife now very poor remained in the house for many years. The owners after her had no funds for renovations so by the time the man bought it at auction, it needed a lot of everything.
This is a picture of the back of the house the day the man bought it. He is a brave man. If he were my husband, I might have choked him on the spot…
This is a copy of the observations he made right away. I am really glad that he decided to create a master bedroom and bath. Even though the bathroom is small, it is still a bathroom and we have a closet. Not a walk in, but a good sized one. He did this without taking space from the other two bedrooms.
This might be my favorite picture because the blue tarp begins the healing process of the house.
I just can’t imagine what the house much have looked like inside. The man told us a few things like how they were growing marijuana in one of the upstairs closets and the interesting combinations of wall paper, paint and stickers adored the walls. When I combine all these images with water damage and moisture, I cringe.
In this picture the small room that we use as a guest room was being totally rebuilt. This is one of my favorite rooms. It is quite small and could be an office. It has a door to the front porch which makes it the perfect little quest room. Squinting to see if that floor is tongue and groove or plywood. It has carpet now which of course is coming up.
The man even documented amount of the construction debris from rebuilding of back wall, dining room and guest room.
These pictures are making me a little scared and I live here! This is the start of the rebuild of the main house area/ kitchen and master bedroom. You can also see the flagstone patio here.
Here the back doorway and floor in the back hall are being rebuilt.
The is the master bedroom exposed. It looks like a house made out of sticks.
Oh, if these walls could talk. Can you imagine the tales they could tell? Somehow I don’t think they would be very glamorous, but neither am I so I think we are a good fit. We’ve both been through a lot of rough times and just keep going with a little help from our friends.
Here we have more construction debris.
Things are starting to look a little better. Rebuilding the outer walls of the kitchen to code and addressing area of inactive termite damage. GREAT!
And look! There is actually a floor inside of a hole inside the door.
The back of the house is starting to make a come back! Walls have been rebuilt and new windows and doors installed.
Now for the ultimate scary factor. The inside. This is the kitchen ceiling/master bedroom floor. I am not sure what I was doing at this point in time, but I am glad it was not this.
If I had ran into this, I would have ran for my life. This is where they discovered how bad the existing electrical wiring was throughout the house. There were many hidden junctures tying in electrical wiring as far back as the early 1900’s! Don’t think the man expected to have to rewire the entire house but he did.
This is the dining room ceiling/floor of the upstairs porch. At one time what is now the dining room was an open porch as well. Talk about some house tweaking. This house has been tweaked and tweaked over and over in past 114 years.
Here the kitchen wall is being rebuilt. Much better than those charred looking sticks.
Here they are adding sheets of plywood to the kitchen ceiling for additional strength and support.
More work on the back side of the house.
Whew, that was stressful and a lot of work. What he did not photograph and document was the process of replacing all the foundation piers in the basement/crawlspace and the interior finish work done. He actually hired a man named Bill and his wife who lived in the house for a year while he worked on it.
I was sad for Bill and his wife because they really did not want to leave. They loved the house and living here. Isn’t is wonderful that the house was loved during the renovation? We love it here too. Despite the knots from hitting our heads on beams, multiple cortisone shots for poison ivy gone wild and many many sore muscles from moving mounds of dirt, piles of rocks and bricks and pulling weeds for hours upon hours. Four years later, little by little our old house renovation continues.
To see what the back of the house looks like now visit My Back Door and More and to see some finished rooms and porch areas visit Mom’s House.
So, the tweaking of this old girl continues. Stay tuned for more old house adventures!
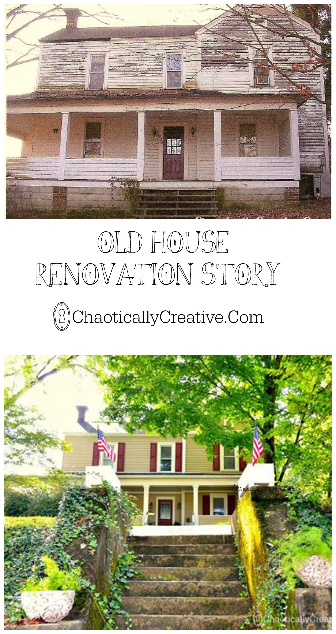
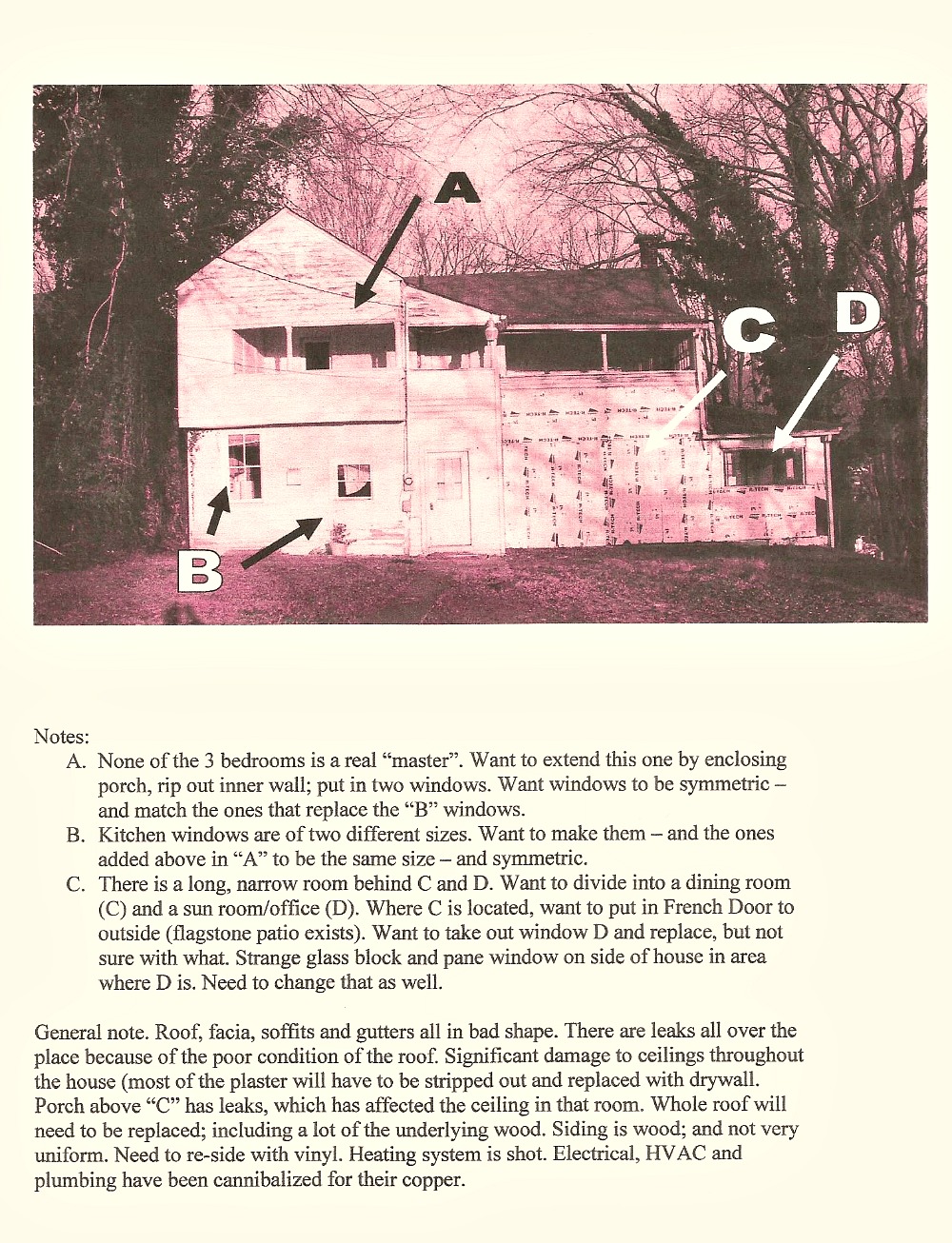
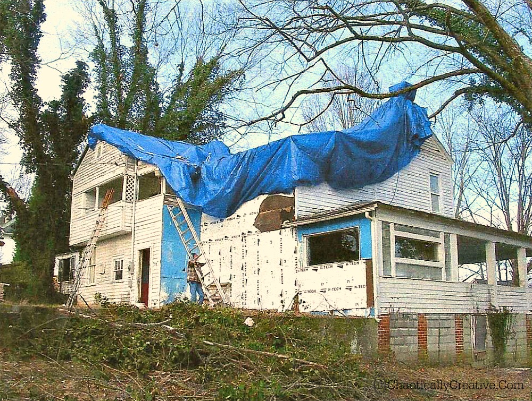
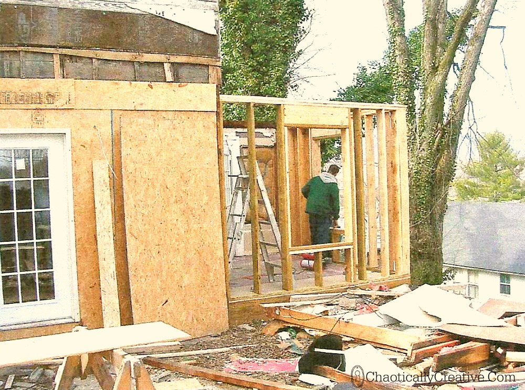
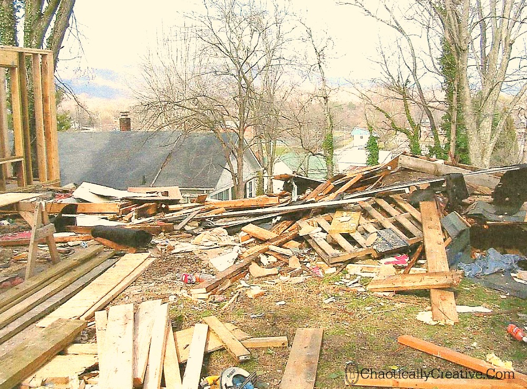
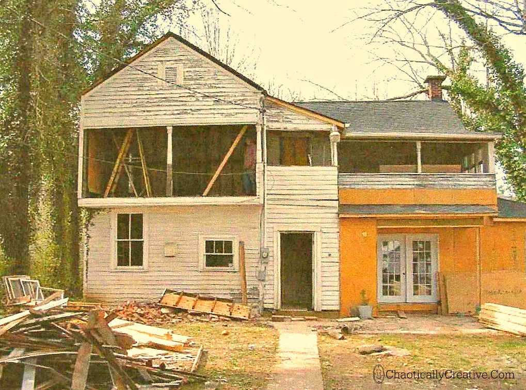
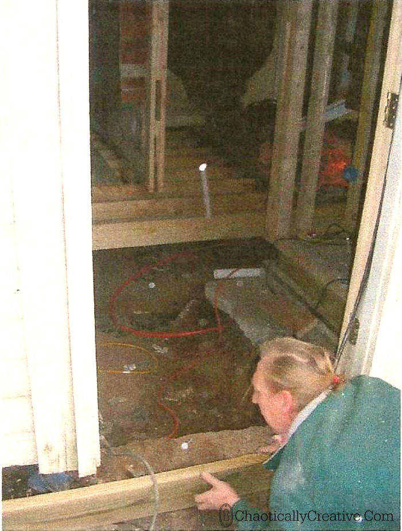
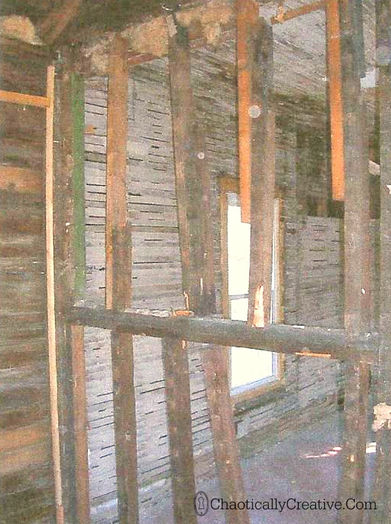
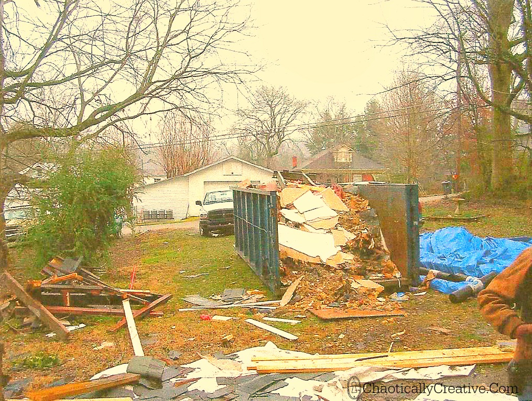
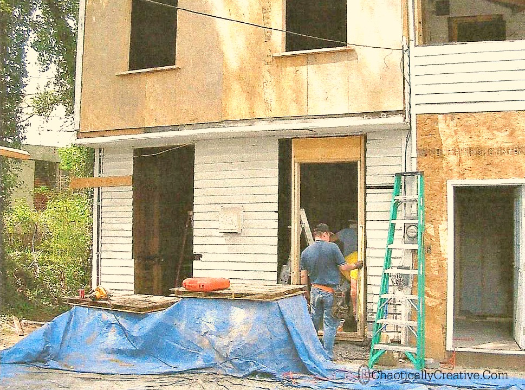
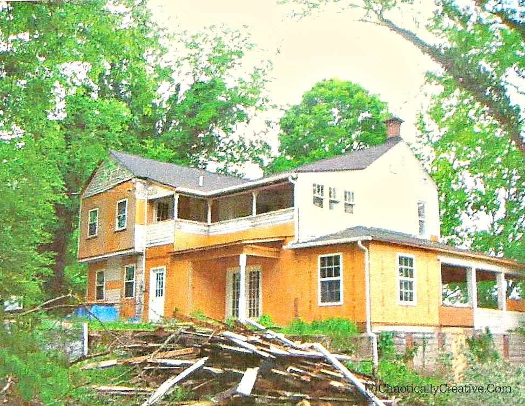
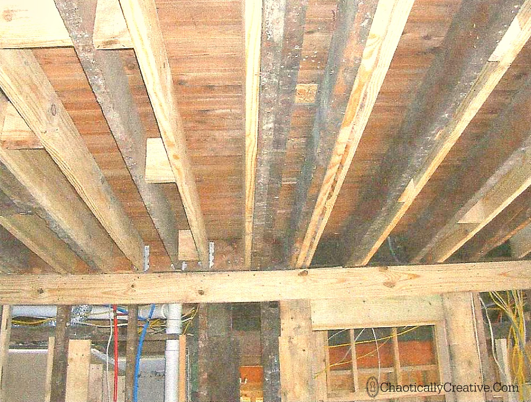
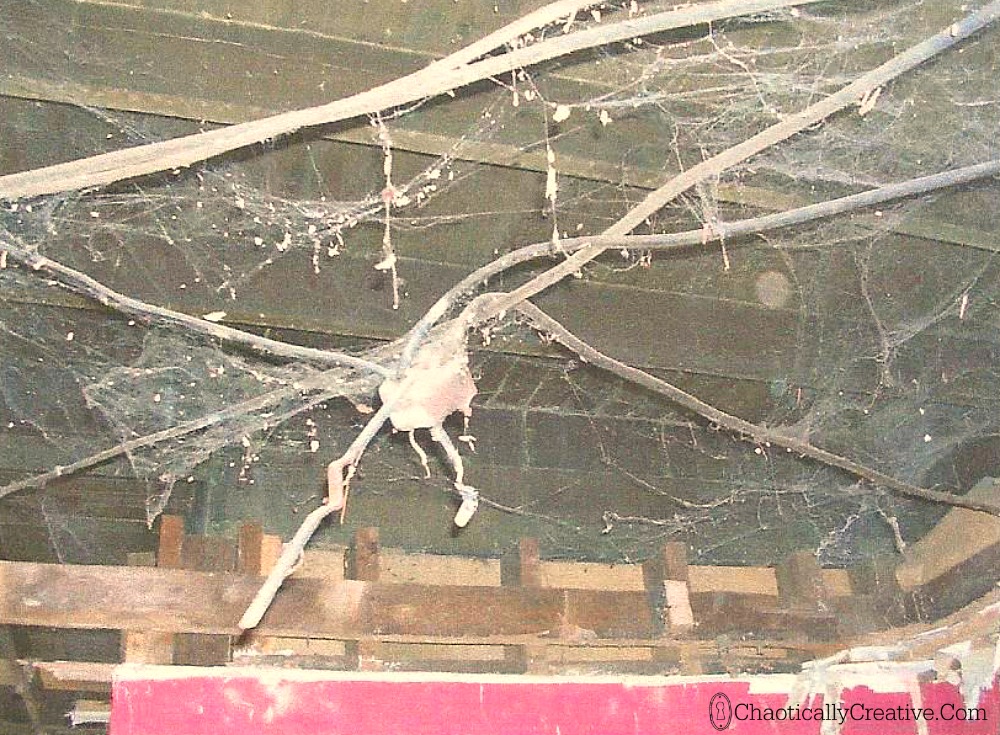
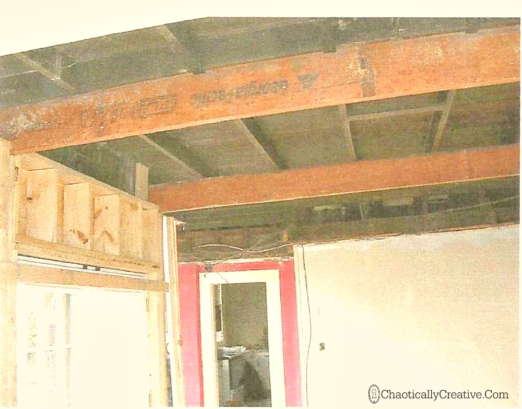
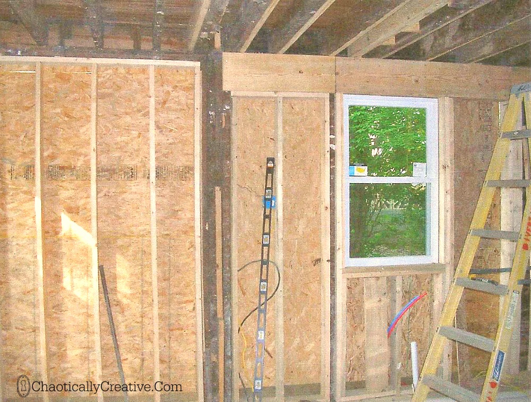
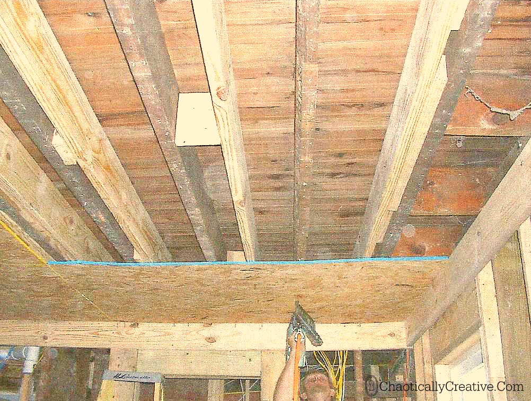
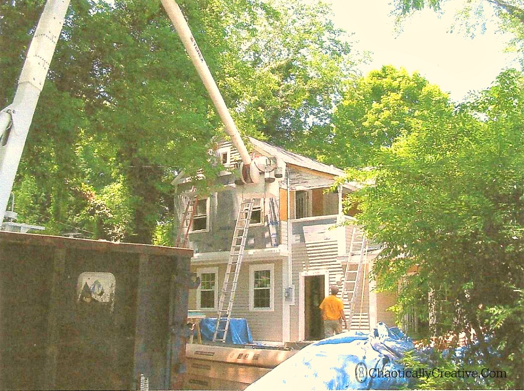
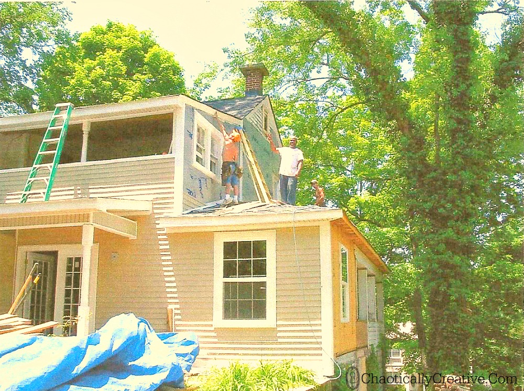

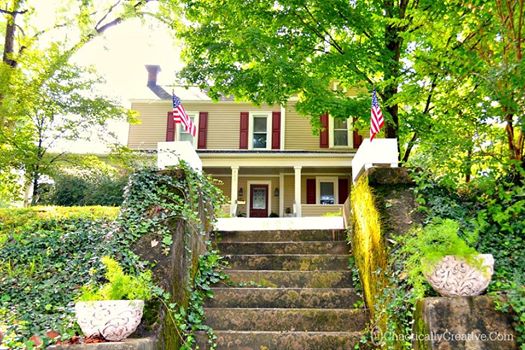
I love seeing Denise’s house and got the opportunity to see it in person when she had it on the Christmas home tour. It is lovely inside and out. Denise is a wonderful decorator.